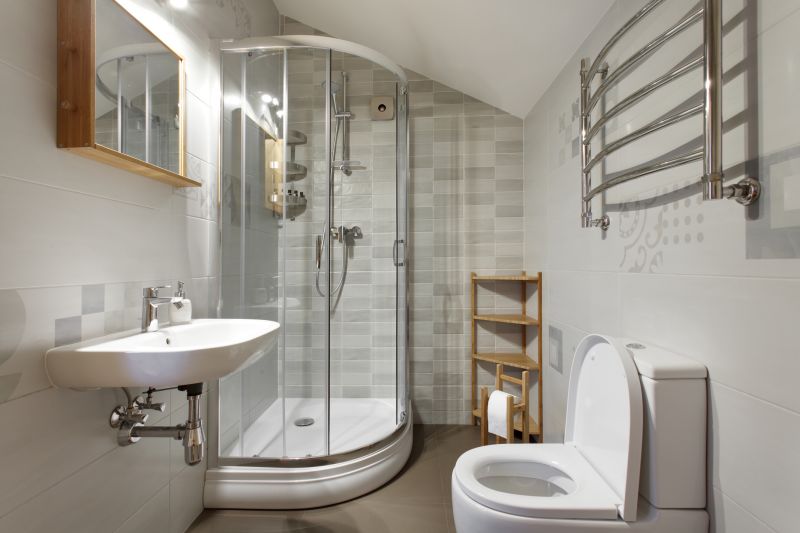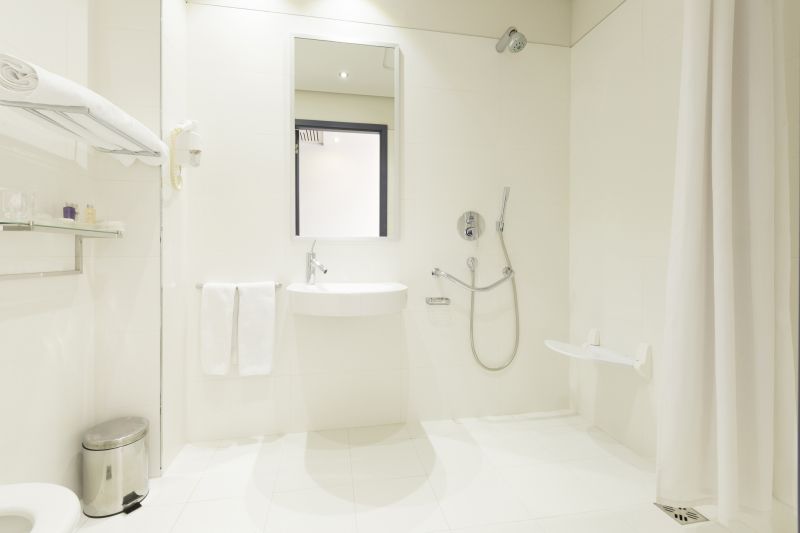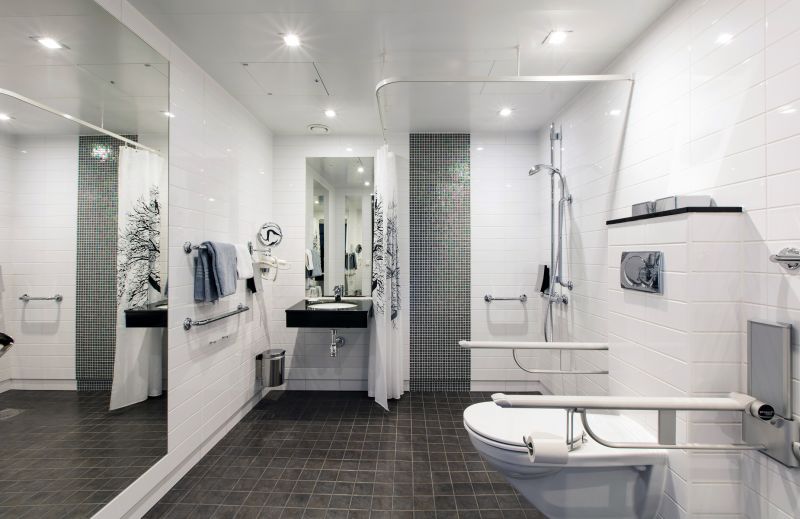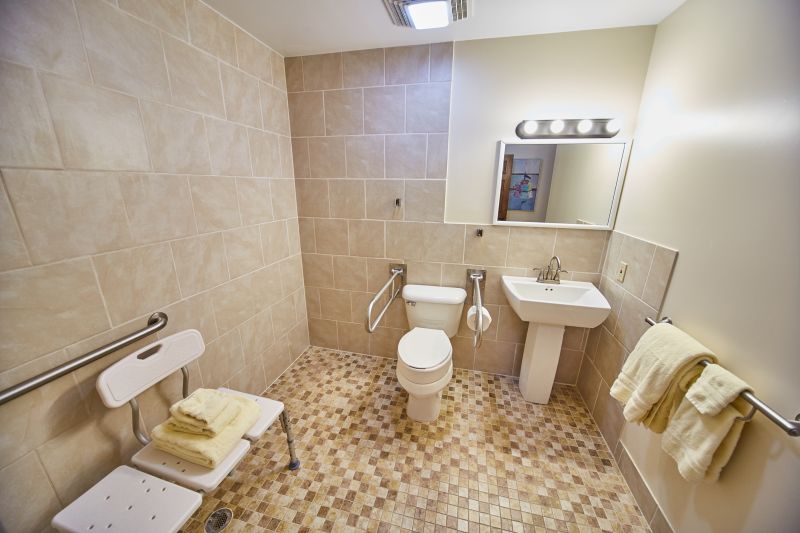Compact Bathroom Shower Ideas for Better Space Use
Corner showers utilize space efficiently by fitting into the corner of a bathroom, freeing up more room for other fixtures and storage. They are ideal for small bathrooms, offering a sleek look with minimal footprint.
Walk-in showers emphasize openness and accessibility, often featuring frameless glass and minimal barriers. They can be customized with various tile patterns and fixtures to suit compact spaces.




Incorporating sliding or bi-fold doors can save space in small bathrooms by eliminating the need for swing clearance. These door types are especially useful in tight quarters, providing easy access without encroaching on the available area. Additionally, the use of light-colored tiles and reflective surfaces can enhance the perception of space, making the bathroom appear larger and more open. Compact fixtures, such as wall-mounted sinks and toilets, complement these layouts by reducing clutter and freeing up valuable floor space.
| Shower Layout Type | Ideal Space Size |
|---|---|
| Corner Shower | 3x3 feet or smaller |
| Walk-In Shower | 3x4 feet or larger |
| Neo-Angle Shower | 3x3 feet or 4x4 feet |
| Shower Niche | Integrated into wall for storage |
| Glass Enclosure | Frameless or semi-frameless options |
Innovative design solutions continue to evolve for small bathrooms, including multi-functional fixtures and space-saving accessories. Compact benches or fold-down seats can add convenience without cluttering the area. When planning a small bathroom shower layout, attention to detail in tile selection, fixture placement, and door type ensures a harmonious balance between style and practicality. These thoughtful choices contribute to a bathroom that feels spacious and inviting despite its limited size.




